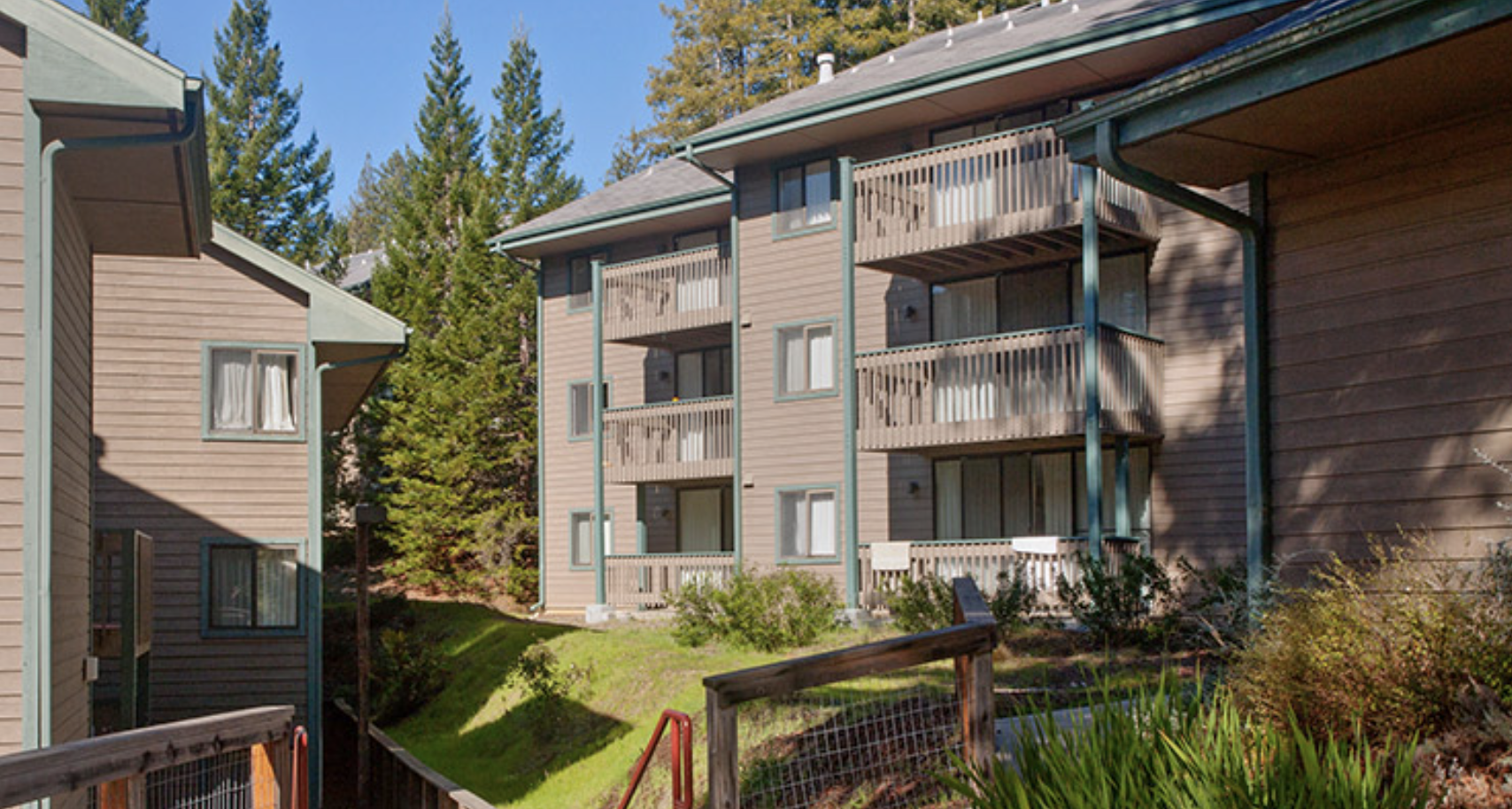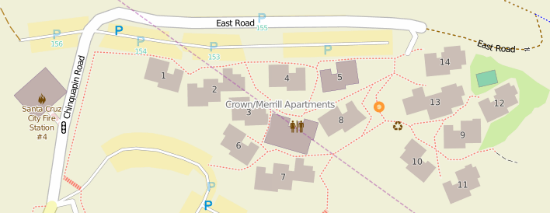Crown/Merrill Apartment Options
Overview
The Crown/Merrill Apartments complex is comprised of fourteen apartment buildings located behind the central areas of Crown and Merrill Colleges. Situated close to Pogonip Park, these apartments offer immediate access to hiking trails and excursions to the vast redwood preserve of Upper Campus.
Each apartment houses an average of 4-6 students split between 2-4 rooms. Apartment rooms may be configured as single, double, or triple spaces. Available to both Crown and Merrill continuing students, the Crown and Merrill apartments are not available to first-year students.
Designations
Though the Crown and Merrill Apartments are a combined community of Crown and Merrill students, there are specific Crown and Merrill designated buildings:
| Community | Buildings |
| Crown | 1, 2, 6, 7, 9, 10, 12, 14 |
| Merrill | 3, 4, 5, 8, 11, 13 |
Click here for a detailed map of the Crown/Merrill Apartments
Layout
Each apartment is furnished with common furniture for the whole apartment. The living area contains oak tables and furniture, built-in bookshelves, lamps, Res Wi-fi, and a sliding glass door that leads to the balcony. The dining area has a large table complete with chairs, and a pantry for storage. The kitchen contains a gas stove and oven, full-size refrigerator, double stainless steel sink, and numerous cabinets for storage. The bathroom has a private shower area with a ventilation window, a private toilet area with a window, and two sinks with mirrors and medicine cabinets. Apartments also have a small hallway closet and a larger bike closet for limited storage.
Similar to the residence halls, each resident is provided with an extra long twin bed and mattress (86"x36"x6"), desk, chair, bookshelf, and clothing storage unit in the form of a closet or wardrobe. Each resident is also able to access the internet via a Res Wi-Fi connection.
All of the apartment living and dining areas face south for maximum sun exposure, and all bedrooms have windows on the east, west, or south side for sun at some time during the day. Third-floor apartments have vaulted ceilings in the living, dining, and kitchen areas.
.
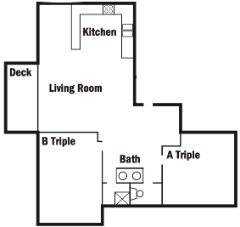
Triple-Triple
This is the most common apartment configuration in the Crown/Merrill Apartments. Six-person apartments are divided into two rooms, three people per room. Rooms within the apartments are generally single-gender, but apartments may be single-gender or co-ed. This apartment configuration is the most common within the Crown and Merrill apartments.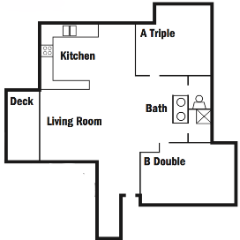
Triple-Double
The least common apartment configuration in the Crown/Merrill Apartments. Five-person apartments are divided into two rooms; two people in one room, and three in another. Rooms within the apartments are generally single-gender, but apartments may be single-gender or co-ed. There are a very limited number of this apartment configuration available.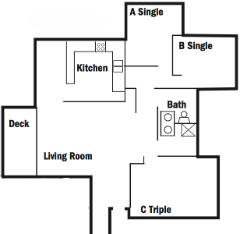
Triple-Single
The least common apartment configuration in the Crown/Merrill Apartments. Five-person apartments are divided into three rooms; three people in one room, and one in each of the other two rooms. Rooms within the apartments are generally single-gender, but apartments may be single-gender or co-ed. There are a very limited number of this apartment configuration available.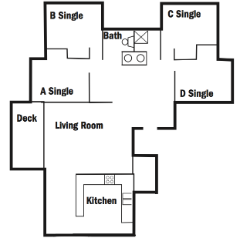
Single
There are three buildings in the Crown/Merrill Apartments dedicated to four-person apartments. Four-person apartments are divided into four rooms, each with one student. These apartments may be single-gender or co-ed. While the second most-common apartment layout in Crown Merrill, this configuration is the most in demand.
Six-Person Apartments
Five-Person Apartments
Four-Person Apartments
What is not included:
- Housewares: Dishes, pots and pans, cookware, silverware
- Microwave, dishwasher, dish drainer
Students are encouraged to coordinate with their roommates before packing larger apartment items such as microwaves, dishes, and cookware.
